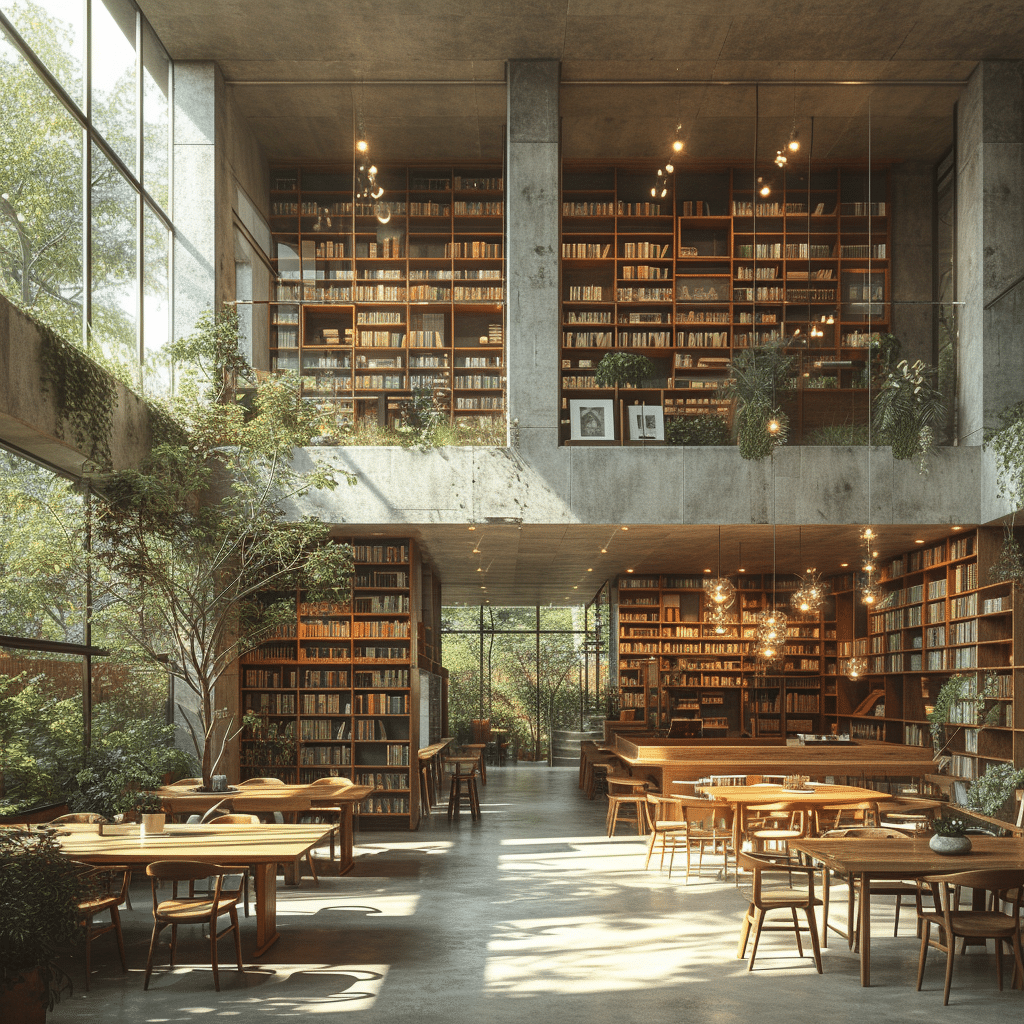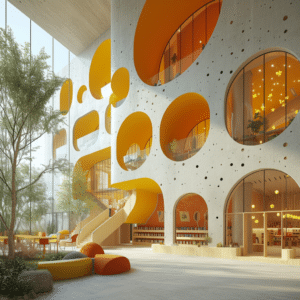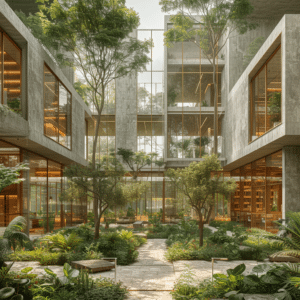
What does the ideal school environment look like? Imagine a space where architectural design doesn’t merely exist alongside educational pedagogy but actively enriches it, creating environments that transcend traditional learning spaces to become tools for growth. The challenge lies in designing spaces seamlessly integrating learning with diverse elements such as sandboxes, farming areas, and pull-up bars.
The notion of a school as a physical space is inherently captivating. It represents a unique blend of architecture and pedagogy, influencing our contemporary perspectives on education and reflecting our values in community building, individual empowerment, and cultivating unique personalities. Modern school designs often peel back layers of our approach to our perspective of enriched learning futures.
In educational architecture, particularly in the Middle East, there is an increasing shift towards ‘mindful design’ in new school constructions. This philosophy extends beyond aesthetics and practicality and delves into students’ psychological and emotional needs.

What might Schools of the Future look like?
Key design principles and questions we aim to explore as we move forward with our work are how to utilise natural light, material selection, and creating flexible and adaptable spaces. Where these spaces are tailored to accommodate varying group sizes and learning styles. How do design teams integrate elements of nature, like plants, trees, and water, to foster a sense of tranquillity on campus?
Equally vital are the finer details: using colour, texture, and sound to craft spaces that evoke wonder and encourage exploration. We find the incorporation of courtyards, gardens, and co-working spaces particularly intriguing.
However, we often see bland courtyards in the Middle East that lack the required greenery and ventilation to make these spaces attractive, especially in summer. These lack an “oasis” feel and could be reimagined to be playful and designed with comfort in mind.

How can we reimagine the “Courtyard.”
We also imagine classrooms and learning spaces acting as a tool for osmosis between teachers and pupils and among the pupils themselves, where the space allows easy coupling and organic transformations of the environment, using the same furniture made up of detachable and transportable materials.
“Education is a natural process carried out by the child, and is not acquired through listening to words, but through the child’s experiences in the environment.” – Maria Montessori
Regarding technology, we see the growing importance of integrating new digital tools within educational spaces. These innovations are becoming central to our work, creating digitally enabled environments that immerse students in contemporary learning experiences. These spaces act as modern agoras, deeply involving learners in projects and modules and preparing them for external realities.
Our research reveals that the most effective solutions for these contemporary spaces tend to focus on tangible concepts while considering more abstract reflections. These include the impact of teaching space quality on teacher-student dynamics and the boundless potential of interconnected teaching spaces. Together, these ideas offer a constructive blueprint for redefining the essence of educational spaces, contributing collaboratively to tomorrow’s learning environments.
Consider the Fuji Kindergarten in Tokyo, Japan, by Tezuka Architects, designed as a large oval building with all architectural spaces at child height, a paragon of design featuring a circular structure encompassing a vast playground emblematic of freedom and interactive learning. The rooftop terrace further extends this learning environment, fostering a sense of curiosity and connection with the surroundings.
Similarly, St. Xavier’s Primary School in Ahmedabad, India, designed by HCP Design Planning and Management, centres around a communal courtyard, serving as a social and cultural nexus. The classrooms’ openness to the outdoors cultivates community and transparency designed to blur the boundaries between work and play.
These examples serve as beacons, guiding us towards a future where school architecture is an elegant amalgamation of form, function, and the intricate needs of human development. In these spaces, learners discover more than education; they find environments where growth, community, and individual identity are nurtured in every design aspect.
In conclusion, the future of educational architecture lies in creating spaces that are not just structures but catalysts for growth, interaction, sustainability and learning. By harmoniously blending design with pedagogy, these innovative spaces promise to nurture the minds and hearts of learners, shaping a more connected and inspired generation. This evolution in school design is a testament to the transformative power of architecture in education.
We look forward to contributing more to this debate and new learning spaces emerging across the Middle East and beyond.
Guest Co-Author: Azadeh Piroozmand – Director of Interior Design, Damac Properties.











